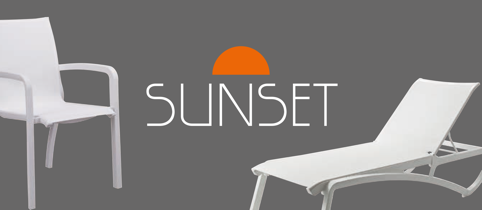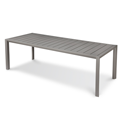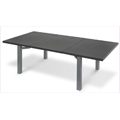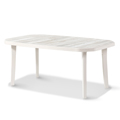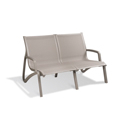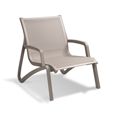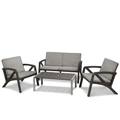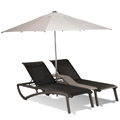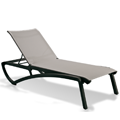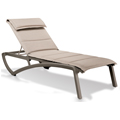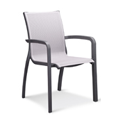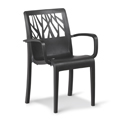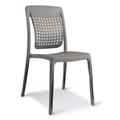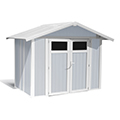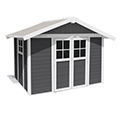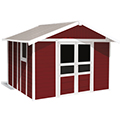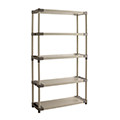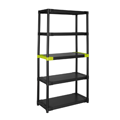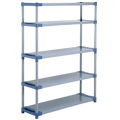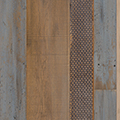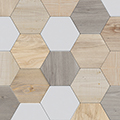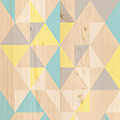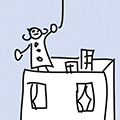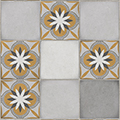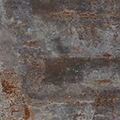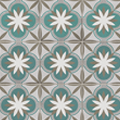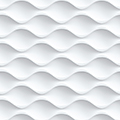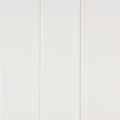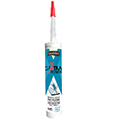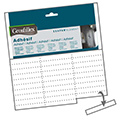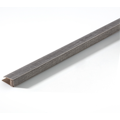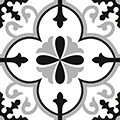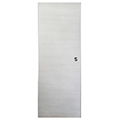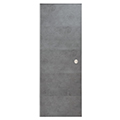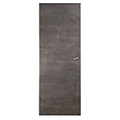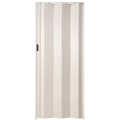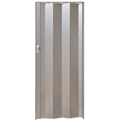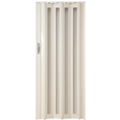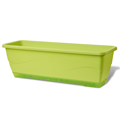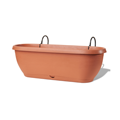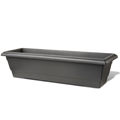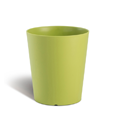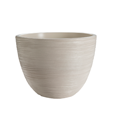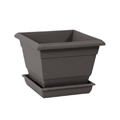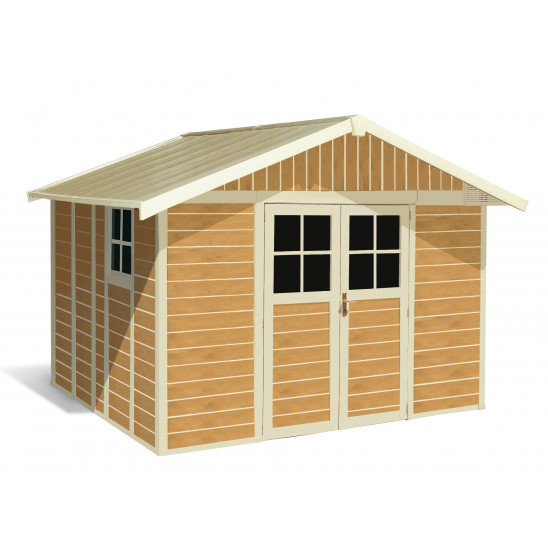Succumb to the charm and refinement of true-to-life timber-like cladding
More detailsDescription
The first garden shed made of resin boasting true-to-life timber cladding: wood decoration with a natural oak look obtained thanks to heliographic printing that makes it possible to recreate the natural patterns of wood. A special anti-UV coating protects the decoration over time. It combines the advantages of wood (aesthetics, charm, warmth) and resin (easy to maintain, no wood stain or treatment required, etc.).
Technical details
- Overall dimensions 3,70 x 4,07 m
- Outer dimensions 3,15 x 3,555 m
- Outer surface 11,2 m²
- Usable floor surface 10,6 m²
- Wall thickness 26 mm
- Wall height 1,88 m
- Ridge height 2,50 m
- Roofing PVC panels
- Roof slope 20° - 36 %
- Roof colour greyish green
- 2 window doors: 0,72 x 1,80 m
- 2 door glass window panes: L 0,562 x H 0,595 m
- Type of lock: handle + key lock
- 1 window L 0,682 x H 0,609 m
- 1 mounting kit included (6 racks / 56 cm) to safely hang up various items or shelves
- Estimated net weight 275 kg
- A concrete slab at least 10 cm thick is required (not supplied)
- Joinery materials PVC + metal
- Metallic parts: metallic framework, metal reinforcement in the roof panels, roof triangle reinforced with metal, handle, hinges and ground fixations
Colour details
- Wall cladding panels with ‘natural Sherwood’ decoration
- Greyish green posts
- Roofing: greyish-green panels and white ridge panel
- Silver-coloured aluminium handle
Characteristics
| Range | DECO |
| color and outdoor decor | bois clair |
| Surface of the shelter | 11 m² |
| Accessories included | Anchoring kit |

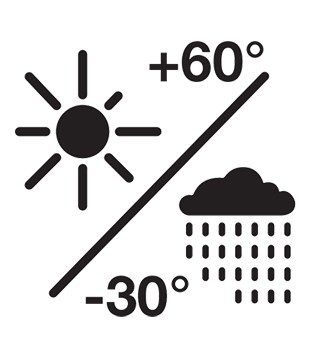

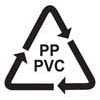


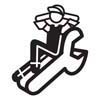
Downloadable documents
Vidéo
Frequently Questions
FAQS – GARDEN SHED
Question 1: do I need permission from the local authorities to put up a garden shed?
Answer 1: we recommend that as a matter of course, you get in touch with your local authority or council to obtain all the relevant information before your purchase your shed.
Question 2: do I need to insure my shed?
Answer 2: we recommend that you contact your insurance provider. An amendment to your housing contract may be necessary.
Question 3: what materials are Grosfillex sheds made from?
Answer 3: they are essentially made from PVC (resin). Some components are made of polypropylene. The frame is metal and treated against corrosion.
Question 4: what is the slope of the roof and its colour?
Answer 4: the slope of the roof is 20°/36%. Its colour is grey-green. We really don’t recommend you cover it with bitumen sheets or dark paint.
Question 5: do I need to put in foundations before I install my shed?
Answer 5: It’s best to assemble the shed on a perfectly flat floor, and never directly on the ground or the lawn.
Small sheds (up to 4.9 m2) can be built and set on gravel or with concrete corner supports. For sheds larger than 4.9m2, we systematically recommend that you put in a concrete slab (foundation), on which you should build your shed.
The concrete slab must be 10cm in thickness and 3 to 5cm around the outside of the shed. Whatever the size, we recommend you strengthen fixing the shed on its base using a Grosfillex anchoring kit. Please refer to the accessory form in the anchoring kit for more information (available in shed product sheets).
Question 6: How will be my package be packed when I receive it?
Answer 6: your shed is packed on a pallet in a vertical position. For shelters of 19.6 m2, it takes 3 pallets. The elements of your shelter should be stored flat before putting it up.
Question 7: How do I assemble my shed?
Answer 7: Before putting up your shed, do a complete inventory using the nomenclature on the installation instructions. Do not attempt to assemble it if any parts are missing or damaged.
Putting it up is simple. To get an idea about the installation, you can watch the film on our site, which clearly sets out how to install it. Installation requires 2 people and will take 1 day. Installation should be carried out in one day where possible (3 people for sheds measuring 19.6 m2). Do not assemble the shed on very windy or very cold days. The tools required are: a stepladder, a metre rule, a drill, a screwdriver, gloves and goggles, a spirit level, Ø6 et 10 mm drill bits, a spanner, and a Phillips screwdriver.
Question 8: My shed is leaking water, what do I do?
Answer 8: Check that the slates are completely fitted together and reinforce the seal with silicone as explained in the instructions that you can download from our website under the ‘sheds and storage’ section.
Question 9: My shed has condensation at the windows, what should I do?
Answer 9: Condensation is due to thermal differences between the external environment and the interior of the cabin, and it is the result of the excellent insulation qualities of the PVC material that in some climates you’ll get this condensation. To remedy this, increase ventilation by adding a ventilation grill to the upper outer part of the shed.
For all other questions, please refer to the “sheds" product sheets that also include the assembly instructions and product sheets for each shed and accessory.










